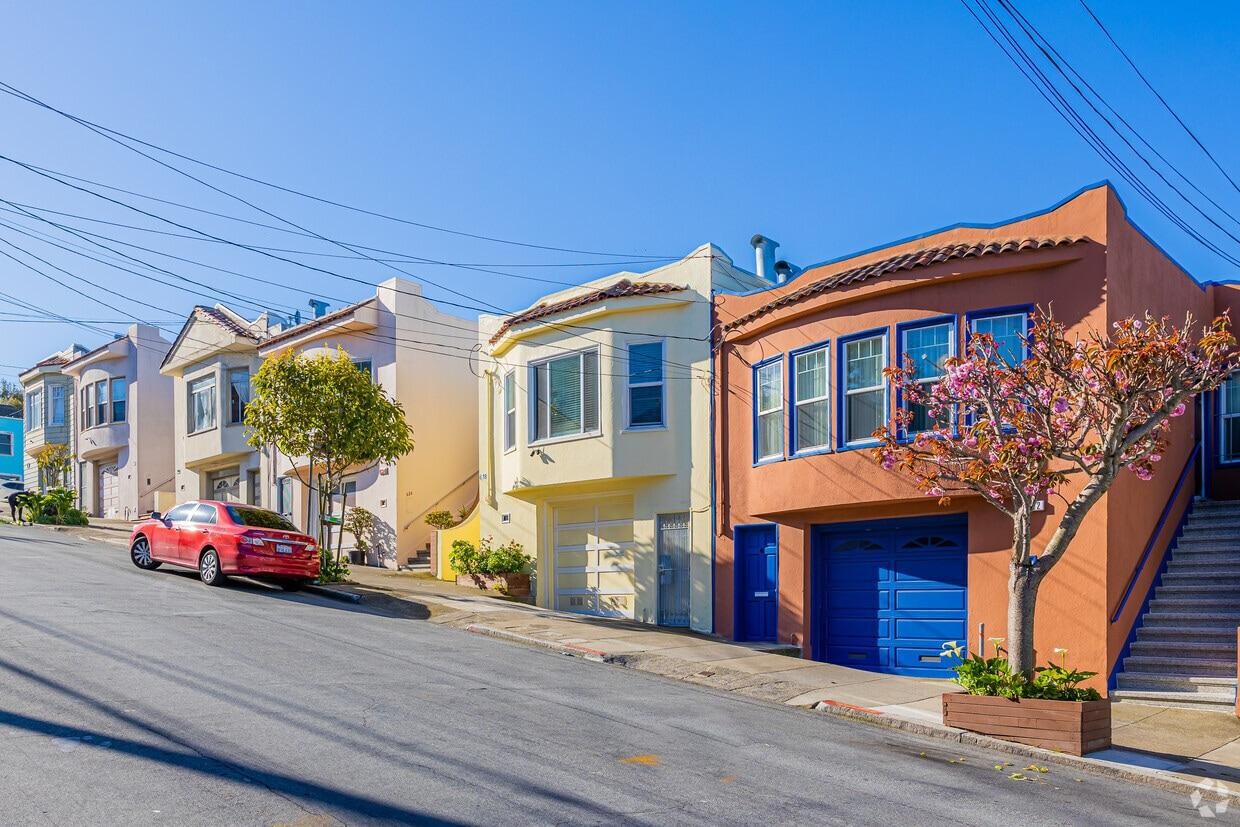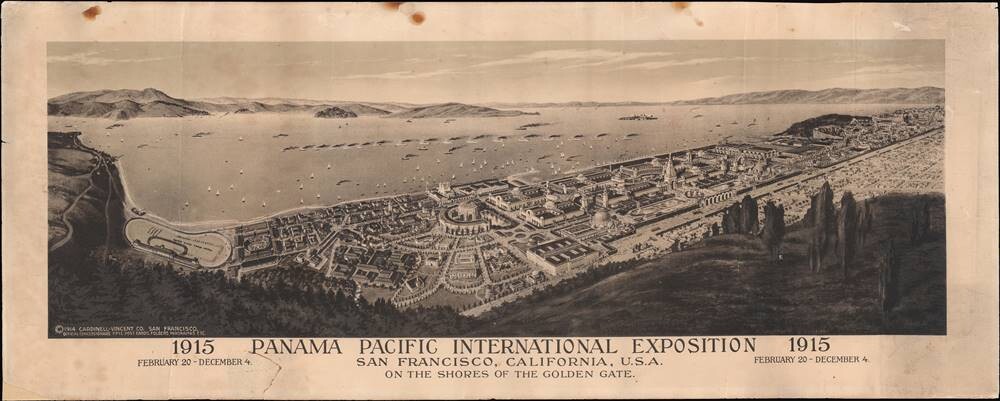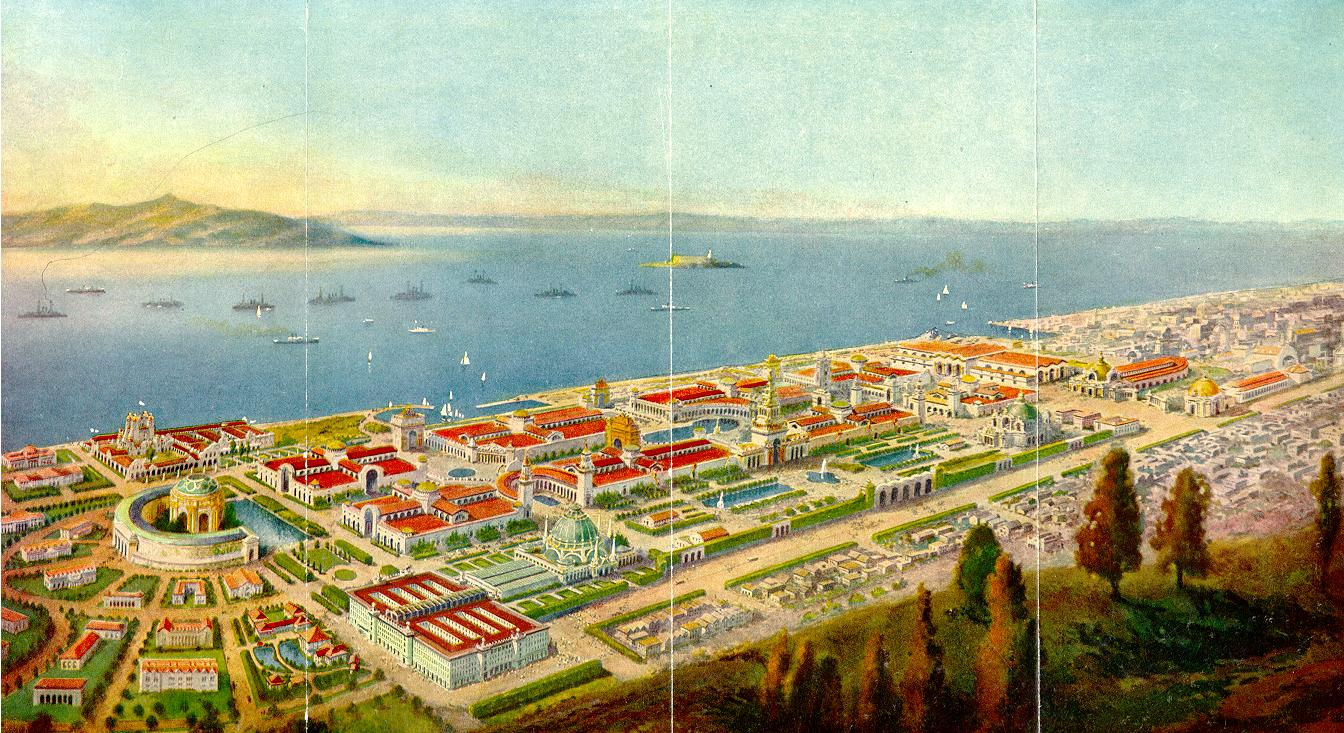Constructing a New American Architecture: the 1915 Panama-Pacific Exposition (Leet's practice exhibit)
Step 0 of 0
1

2

3

4

1914 Cardinell-Vincent View of the Panama Pacific International Exhibition; San Francisco (Geographicus Rare Antique Maps)
This view is a rare illustration of the Exhibition before it opened, produced by the Cardinell-Vincent Company. The company was hired as the official photographer for the Exhibition, and today, its large coverage offers significant historical documentation of the exhibition. The largest collection of its work is the Edward A. Rogers collection at the Berkeley Bancroft Library.
Source: https://www.geographicus.com/P/AntiqueMap/panamapacific-cardinellvincent-1914
Panorama of the 1915 Panama-Pacific International Exposition (Berkeley).
The exhibition was built onto a different layout than the city grid. I like this illustration because it shows the intersection of this contrast: existing city buildings in the foreground, and the Exhibition in the background. Compared to the existing houses and buildings on the San Francisco grid, exhibition buildings were civic interventions. They showcased blends Italianate, Mission, and Rococo revival styles.
Image source: Google
Marina District Today (Google Earth)
At the end of the exhibition, which lasted one year, all buildings were razed except for Bernard Maybeck's Palace of Fine Arts and lagoon landscape. The cleared land developed in the 1920s and 30s with buildings in period Revival, Art Deco, and Streamline Moderne architectural styles. Today, these blends are known as Marina style architecture and they contribute to most of the building stock in the bustling Marina District neighborhood.
Source: https://www.sfheritage.org/heritage-in-the-neighborhoods/the-marina-district/
Influence of the Exhibition Today: Marina Style Architecture (Google Images)
In the two decades following the Panama Pacific Exhibition, Marina style buildings proliferated throughout much of San Francisco as developers built up the city.
Developers originally built and marketed the buildings as affordable houses for the middle class. Lower ceiling heights, stucco finish, and minimal exterior ornamentation made them affordable to build.
The buildings are 1-2 stories over an unfinished garage, and the units in the multi story buildings are arranged as flats. Owners could keep the unfinished ground floor as a garage or renovate it into an income-producing unit. They could also live in one flat and rent the other out, or occupy the entire building.
The building style rose in popularly compared to much of the existing housing stock at the time, which was Victorian. The no frills Marina style and utilitarian layouts presented a new way of life for the middle class in San Francisco.
Image source: Google Images
Place a DOT on the image




